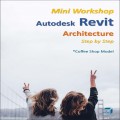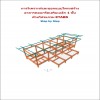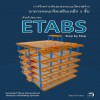เมนู - GooShared.Com
 ไฟล์วันนี้
ไฟล์วันนี้  ไฟล์อาทิตย์ (5)
ไฟล์อาทิตย์ (5) ไฟล์เดือนนี้ (25)
ไฟล์เดือนนี้ (25) อัพเดทล่าสุด
อัพเดทล่าสุด  ไฟล์มาใหม่
ไฟล์มาใหม่  Top Vote(จากคะแนน)
Top Vote(จากคะแนน)  Top View
Top View  Top Download
Top Download  รายการแสดงความเห็นล่าสุด
รายการแสดงความเห็นล่าสุด  รายการแสดงความเห็นมากสุด
รายการแสดงความเห็นมากสุด  กูแชร์น่ะ
กูแชร์น่ะ
 แสดงไฟล์ทั้งหมด
แสดงไฟล์ทั้งหมด สถิติของสมาชิก (21,554)
สถิติของสมาชิก (21,554) สถิติของสมาชิก Facebook (110,635) (ยกเลิก)
สถิติของสมาชิก Facebook (110,635) (ยกเลิก) จน.หนังสือทั้งหมด (8,467)
จน.หนังสือทั้งหมด (8,467) จน.ความจุทั้งหมด (147.31 GB)
จน.ความจุทั้งหมด (147.31 GB)
ไฟล์ที่พบ 5 ไฟล์
ปกไฟล์
ชื่อไฟล์
ขนาด
เพิ่มเติม
Mini Workshop Revit Architecture Step by Step - Sport Arena
(By : theviewdesk)เมื่อ :17 กุมภาพันธ์ 2563 18:22
21.67 MB
โหลดแล้ว : 766 ครั้ง
ดูแล้ว : 3,689 ครั้ง
ความคิดเห็น : 4
คะแนน : 1
Mini Workshop สอน Autodesk Revit Architecture Step by Step - THE VIEW Coffee
(By : theviewdesk)เมื่อ :06 มกราคม 2563 16:22
22.07 MB
โหลดแล้ว : 1,249 ครั้ง
ดูแล้ว : 5,671 ครั้ง
ความคิดเห็น : 10
คะแนน : 2
การวิเคราะห์และออกแบบโครงสร้าง อาคารคอนกรีตเสริมเหล็ก 1 ชั้น โปรแกรม ETABS
(By : theviewdesk)เมื่อ :06 มกราคม 2563 16:01
6.72 MB
โหลดแล้ว : 3,949 ครั้ง
ดูแล้ว : 15,050 ครั้ง
ความคิดเห็น : 9
คะแนน : 1
Mini Book : การออกแบบ หน้าตัดองค์อาคารคอนกรีตเสริมเหล็ก
(By : theviewdesk)เมื่อ :06 มกราคม 2563 15:42
3.85 MB
โหลดแล้ว : 1,763 ครั้ง
ดูแล้ว : 8,188 ครั้ง
ความคิดเห็น : 8
คะแนน : 3
การวิเคราะห์และออกแบบโครงสร้าง อาคารคอนกรีตเสริมเหล็ก 5 ชั้น ด้วยโปรแกรม ETABS Step by Step
(By : theviewdesk)เมื่อ :11 ตุลาคม 2562 16:40
47.01 MB
โหลดแล้ว : 4,679 ครั้ง
ดูแล้ว : 20,250 ครั้ง
ความคิดเห็น : 20
คะแนน : 3






